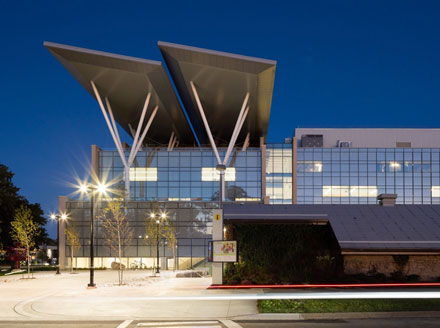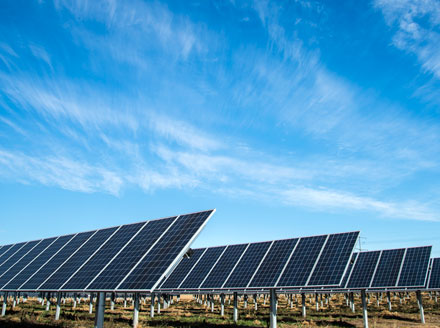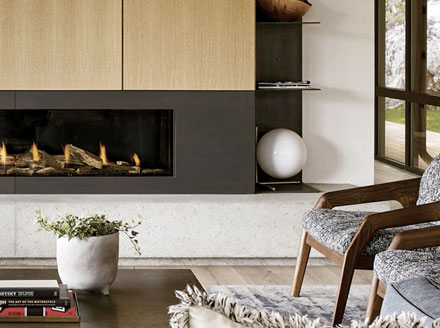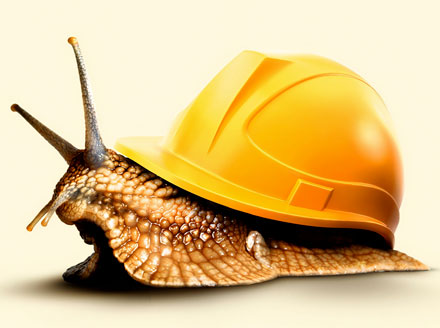Share This Post:
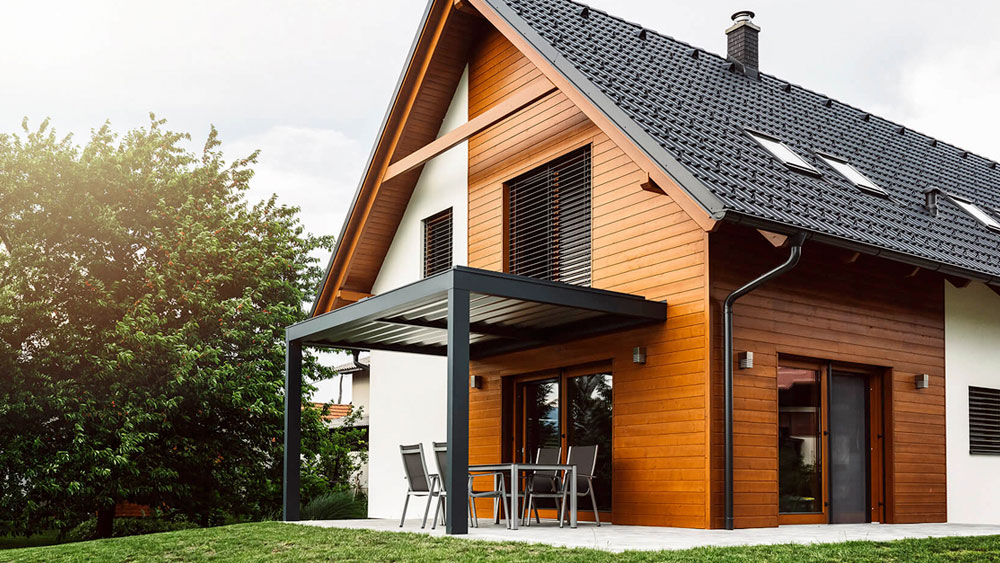
Image Credit: The Zebra
Passive House Design
Passive House Design
This is post 1 of 2 in the series Green Building - An Overview
This is post 1 of 2 in the series
Green Building - An Overview
GREEN BUILDING | Carolyn Feinstein | July 01, 2020
GREEN BUILDING | Carolyn Feinstein
July 01, 2020
A bunch of terms are thrown around when it comes to green building practices for your home: LEED Certified, Passive, Net Zero Energy, Zero Emission. The end goal of each is to reduce the ecological footprint of a building, but the approaches on how to accomplish this vary. Many green buildings, like Vancouver's Fire Hall 17, have accomplished more than one of these standards. Green building practices are chosen and implemented depending on the people and purpose the structure will serve. The needs and goals of the inhabitants guide the approach to design, construction, energy savings, and energy production on any given project.
You may have heard the term "passive house" before, but understanding what it means is a different story. Creating a passive building, involves more than making sure your windows are properly oriented to catch a morning breeze. The goal of a passive house is to create an energy saving envelope to reduce the ecological footprint of the building. Basically, you are trying to recapture the heat generated in your home by your clothes dryer, refrigerator, and even body heat, so a traditional big air furnace isn't necessary. Fresh air comes in, and as it circulates throughout the house, it gets stale, picking up exhaust (and heat) from the appliances, etc. That stale air is then run though a heat recovery system, which pumps the stale air out of the house while filtering more than 75% of that free heat back into the incoming fresh air coming from outside, leaving you toasty warm without the need for a furnace.
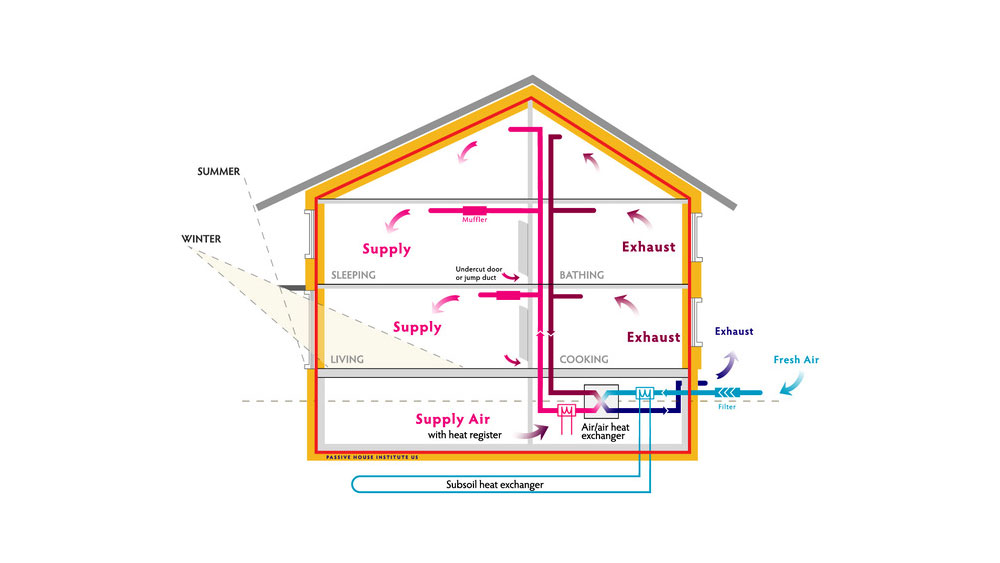
Image Credit: Passive House Institute
Compared to a Net Zero house, where the home will produce as much energy through renewable sources as it uses, a Passive house will strive to reduce its energy consumption in the first place. And it is possible, by the way, to have a house that incorporates both of these concepts.
Passive building has been successfully used across the world for public and commercial projects, as well as single and multifamily homes. Although the approach and practice was first developed in the United States and Canada as a response to the 1973 oil embargo, the movement lost momentum by the 1990's. A German scientist by the name of Wolfgang Feist founded the Passivhaus Institute (PHI) and took the concept even further, developing a design that used only 15 kilowatt hours per square meter of living space for heat on annual basis. By 2003, Katrin Klingenberg, who studied in Berlin and later founded the Passive House Institute USA (PHIUS), had completed the first passive house in the United States, sparking a renewed interest in, and desire for, the passive house movement.
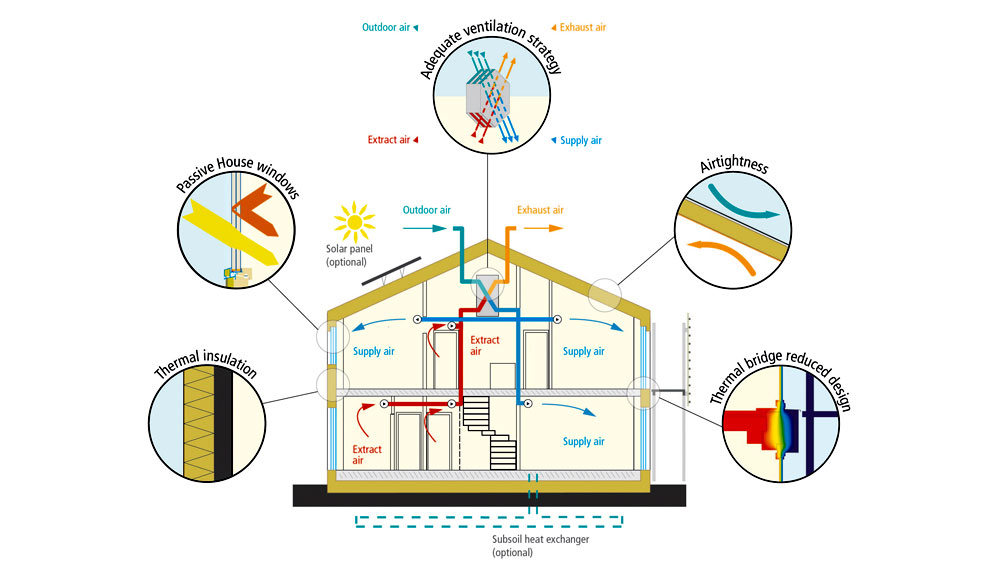
Image Credit: Passive House Institute
The Passive House Institute summarized the principle of passive building as being able to "optimize your gains and losses". So unlike other green building approaches, you are not aiming to generate renewable power, though Net Zero and Net Positive designs can work hand in hand with passive building. Passive houses are looking to use the energy and air flow that already exist in a given space in the best way possible. There are a five principles involved in the build and design of a passive house:
- Continuous insulation of outer envelope
- Avoid thermal bridging
- An airtight building envelope
- High-performance windows and doors
- Employ a balanced heat and moisture-recovery ventilation system
Continuous thermal insulation is imperative to ensuring heat stays inside during the winter, and exterior heat is kept out during the summer. A passive house design minimizes or eliminates thermal bridges. Thermal what? The easiest way to explain a thermal bridge is by using the example of an exterior stud wall. The cross-sections in the image below are for a steel frame, but the same principle applies to wood. Examining the rainbow of colors of each of these sections, you can see that traditional, cold frame construction leads to a blending of the colors. The blended colors indicate how that stud is acting as a "bridge" to allow the cool air from outside and the warm air from inside to seep through the wall. What you want to see is a defined rainbow of colors, like cross-section (b). The warm construction approach reflected in (b), providing extra layers of insulation applied to the exterior of the studs, stops this thermal bridge in its tracks. Hybrid framing, as reflected in cross-section (c), is a good mid-way point, but you can see by the bent yellow and red coloration there is seepage of cooler temps to the interior of the wall. Passive house designs will limit and eliminate these thermal bridges to minimize heat transfer and the need for supplemental temperature control.
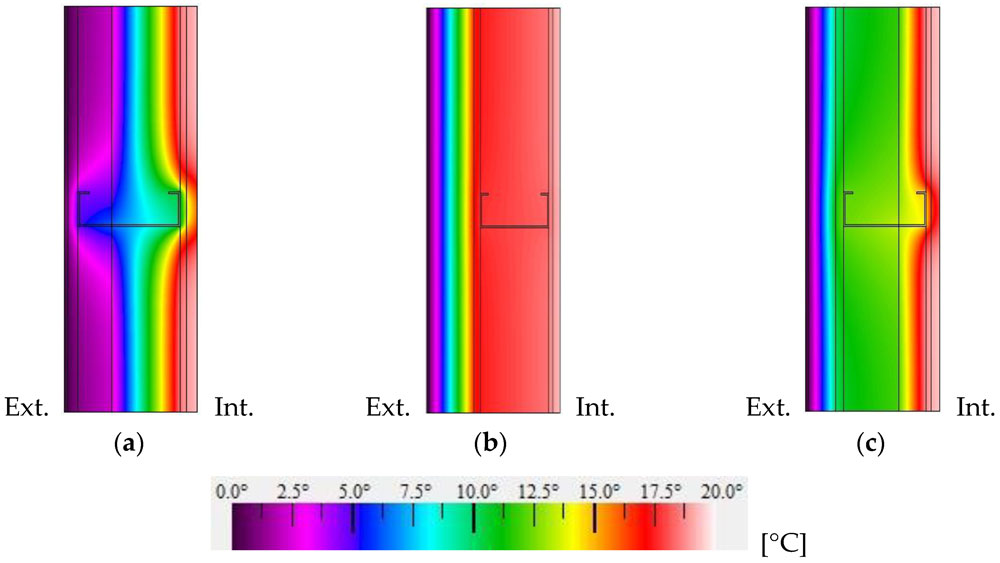
Image Credit: Roque and Santos
I've mentioned trapping heat inside the house, but what about keeping it cool in the summer? In addition to an airtight building envelope that prevents unwanted summer heat from entering the house, part of the design of a passive house includes consideration of the window orientation. The placement of the house, roof lines, windows, and even trees are taken into account during the design phase to ensure the angle of the summer sun does not shine directly into the house. During the winter months, when the sun has changed position, the windows are oriented to allow the sun to shine into the house and provide an additional heat source. Additional measures are taken to minimize heat from internal sources, like insulating hot water tanks and pipes. A small cooling system may be necessary in more extreme climates, but the energy use will be minimal compared to traditional, cold frame construction.
Although it seems like a passive house is creating conditions similar to the inside of a Styrofoam cooler, a good design has considered and mitigated all of the negatives associated with an airtight envelope, like moisture and mold. Just like a traditional house, you can open the windows to capture cool evening air and naturally reduce the interior moisture content. The warm frame construction technique, described above, limits the opportunity for condensation in the walls compared to a cold frame. However, the most effective control measure is a properly designed mechanical ventilation system. These systems will balance the humidity on the interior, removing excess moisture when needed and adding to it during the dry winter months. Most importantly, the ventilation system will ensure the building envelope maintains clean, fresh air without excess moisture in the air that could lead to mold issues.
No more fixing the furnace or wondering why the air conditioner is so loud. Beyond ensuring your kids don't leave the front door open all day, your worries of high energy costs to maintain a comfortable environment inside can be set aside in a passive house.
Now that you have a good idea of what it means to design a passive house, stay with us as we explore other approaches to green building and design. Up next, Net Zero buildings and how this approach complements passive house design.



