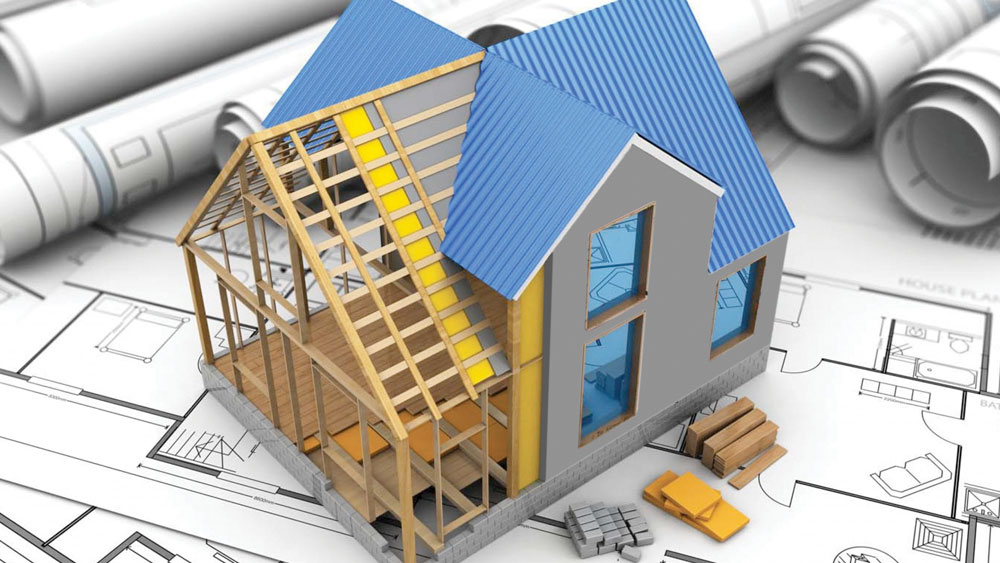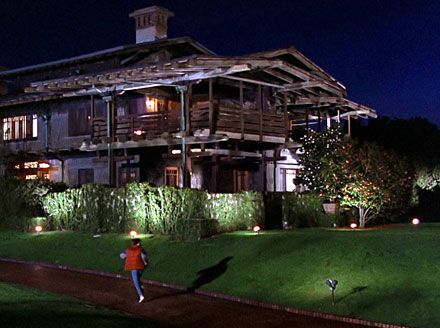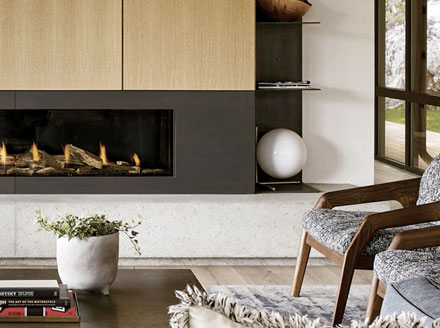Share This Post:

Image Credit: Creative Common License
Can You Change Plans I Bought Online?
Changing Online Plans
ARCHITECTURE | Carolyn Feinstein | May 06, 2020
ARCHITECTURE | Carolyn Feinstein
May 06, 2020
A few times a week we receive calls from potential clients that found a set of house plans online for $1,500-$2500. More often than not, they've already hit the buy button, even though the plans don't match with what they really want to build. They saw something pretty and inexpensive and thought, "No worries. I'll just hire a local architect to massage them into what I need for a few hundred dollars." And the resulting conversation most always comes down to, "Can you just change the plans and seal them for me? I want to start building in a couple of weeks."
Sigh - To answer this question in a word, No

Image Credit: Jon Tyson
Here are some important points to consider:
- If you pigeonhole an architect into modifying existing plans, there is little to no room for the creative expression of the architect.
- Modifying a cookie cutter online plan set is extremely constraining, and you have to remember that changing one thing means ten others will also have to be changed.
- Based on the assumption that the client's requested changes to the plans will cost less than the original plan set, the client is often disappointed to learn the true costs of these modifications.
- These plans are sold in volume and miss a number of key factors, including the lot size and location, needs and wants of the client, and more often than not, do not include any sort of structural engineering, proper wall builds, and adherence to local code. (How could they when they have no idea where this structure will be built?)
I got into architecture to be creative and design beautiful structures where people will make memories. Bringing me a set of plans, no matter the aesthetic appeal and genius (and I use that word loosely) of design, means I do not have the freedom to customize a structure to meet my client's needs. The most interesting part of a project is not running dimensions on a plat (a part of the process I would gladly pawn off on an associate for the rest of my days), it is the privilege of getting to know the client and creating a structure and space that will evoke emotion and reflect their lifestyle. Homes are as individual as those who reside within them, and at JCA Design Group we pride ourselves on client focused designs that reflect the uniqueness of each client that engages our services. I can honestly say I would probably be doing something else with my time if my day-to-day routine revolved around modifying other people's plans.
The designers of prepackaged plans have placed the windows, doors, porches, garages, etc. based on the aesthetic appeal of the house they created. However, the individual purchasing the plans has a unique lot on which to build. The garage may be on the wrong side of the house. The view from the picture window above the kitchen sink may be peering into the neighbors' bathroom. Or the room sizes may not accommodate the client's furnishings. Changes are inevitable, as are the addition of details specific to the structural requirements of the build. All of this adds cost, which brings me to the next reason I don't care to take on these projects: Budget.
Someone who has purchased plans for a couple thousand dollars is probably thrilled about the deal they just scored. Further, they are often expecting me to make the necessary modifications and additions to those plans for a cost comparable to their initial investment. That's where the conversation usually takes a left turn. Once we start talking about the costs involved, the excitement from the client dims as they are hit with the hard reality of what it actually takes to get those plans build ready. Changes aside, just the costs involved to add the required detail for the roof, foundation and seal the plans can easily exceed upwards of ten times the cost of the plans themselves.
Although everyone should have a rudimentary understanding of the build plans for their home, I don't think it's a homeowner's responsibility to know how to design a foundation or load balance a roof, nor do I expect that they will realize the pages for these details are missing from the online plans they just purchased. However, the need for those pages still exists. It should be noted that some online companies try to include a portion of these details, usually as an up charge. Considering they do not have access to geotechnical studies for the build site, nor any knowledge of the client's lot, these kinds of added details only serve as a quick money grab, while the client is left footing the bill to have them all created again by the architect and engineer.
Chances are the majority of homes built from prepackaged plans will consist of a post-tensioned foundation, 2x4 stick build, and LVLs galore. Sure, it's industry standard in many parts of the U.S., but it's a sub-par approach to the utilization of natural resources and fire safety, and results in a cheaply built structure. For many clients, this is good enough. They're going to build a new house every 10 years anyway, but in my opinion, if someone wants a cookie cutter home, why not just purchase one of the many that are being built each and every day in this country? If you want a custom home, do it the right way. Consider your, and your family's, wants and needs, the details of the building's location, and hire an architect who cares deeply about the end result. Yes, you'll spend more than buying plans online, but I can guarantee that you will get exactly what you want, and it will be custom tailored just for you.








